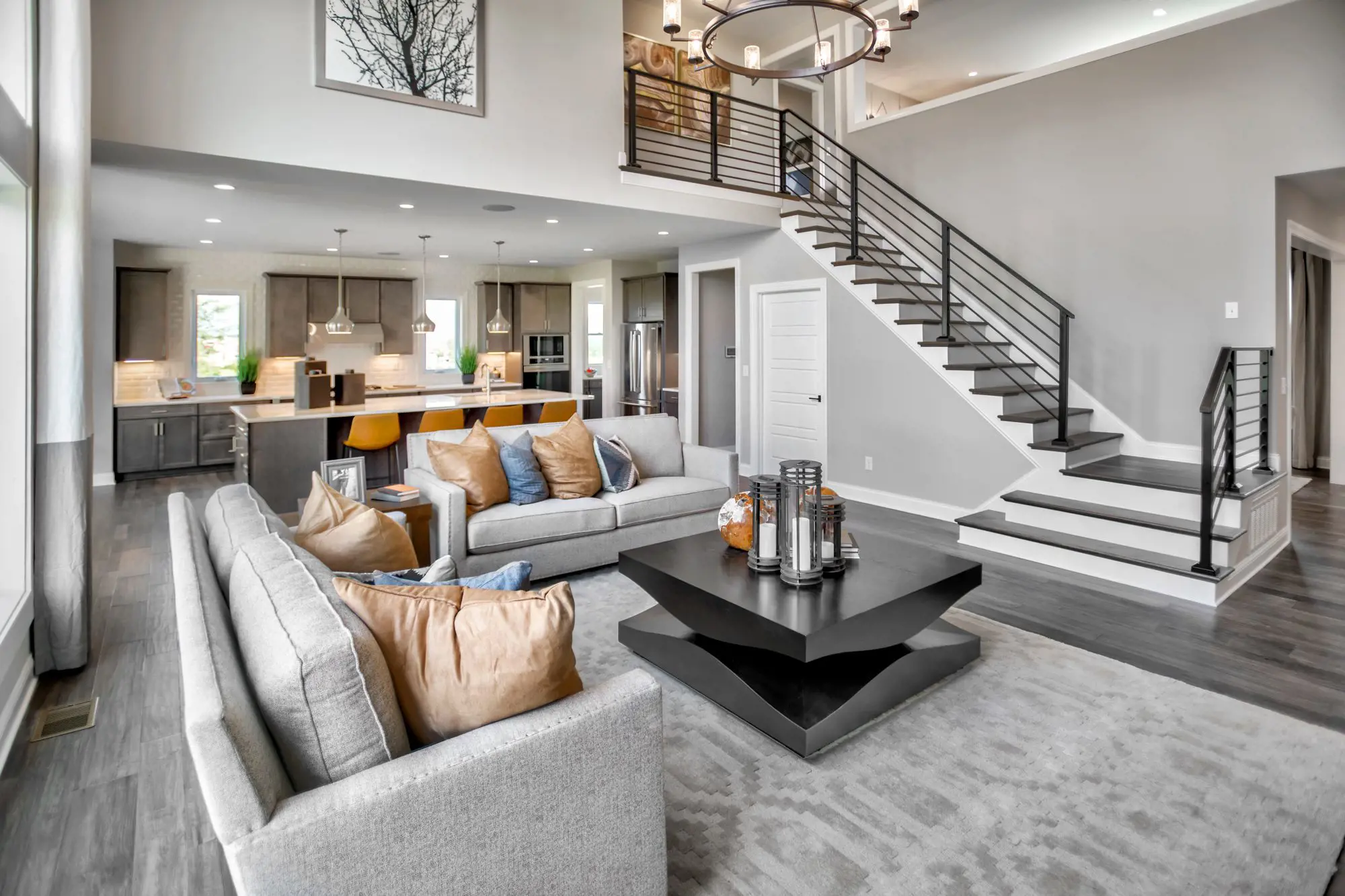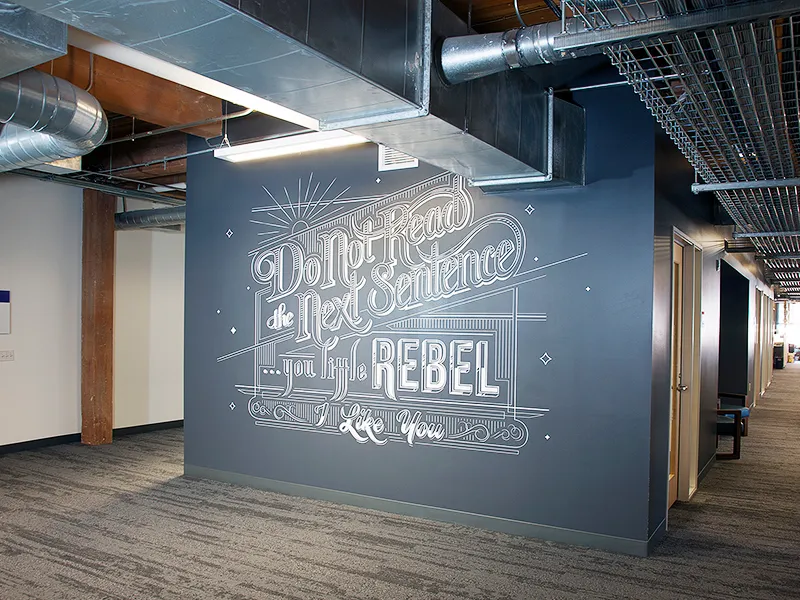When designing your dream home, it’s all about balancing functionality, aesthetics, and the unique rhythm of your daily life. Open-plan layouts have become a staple in modern home design, offering a versatile and airy way to create spaces that flow seamlessly. For those looking into Custom Design homes in Adelaide, this trend provides the perfect opportunity to innovate while maximizing the use of space. At Rendition Group, we know how important it is to tailor each design to your lifestyle. Here, we’ll deep-dive into the benefits and considerations of open-plan layouts, explore ideas for adding personalized flair, and explain how Rendition Group can make your vision a reality.
The Benefits of Open-Plan Layouts
1. Enhanced Natural Light
By removing internal walls, open-plan layouts allow natural light to flow freely. Sunlight fills the space, creating bright, inviting interiors. This not only saves on energy bills but also makes your home feel more connected to the outdoors.
2. Improved Spatial Flow
Open-plan designs remove physical barriers, making homes feel larger and more cohesive. It’s perfect for modern lifestyles where movement between spaces, such as between the kitchen and living room, is seamless.
3. Encourages Social Interaction
If you love entertaining or enjoy spending quality time with your family, an open-plan design provides the perfect setting. It allows for ongoing conversations and interactions while multitasking. For example, cooking in the kitchen doesn’t mean being isolated from guests in the living area.
For Custom Design Homes in Adelaide, these benefits align perfectly with locals’ love for airy, sunlit spaces reflecting the city’s sunny climate and laid-back lifestyle.
Design Considerations for Open-Plan Living
1. Zoning and Functionality
An open-plan space still needs functional zones that define areas without breaking the flow. Use rugs, lighting, or furniture placement to separate one section (e.g., living area) from another (e.g., dining area). These visual cues help create structure without sacrificing openness.
2. Furniture Placement
Careful furniture arrangement is essential to guide the flow of the room. Create conversational focal points with seating and use streamlined furniture pieces that don’t overcrowd the space.
3. Maintaining Privacy
Complete openness isn’t always practical. Smart additions like sliding glass panels, room dividers, or even thoughtfully placed bookshelves can offer privacy while maintaining a sense of spaciousness.
Designing with such factors in mind ensures that your space is adaptable, convenient, and perfectly suited to the way you live.
Personalizing Your Open-Plan Space
One of the most exciting aspects of working with Rendition Group on your custom design home in Adelaide is the chance to add unique elements that bring your personal style to life. Here’s how to make an open-plan layout truly yours:
1. Architectural Features as Statements
Include bespoke touches like exposed beams, recessed ceilings, or feature walls. These elements add depth and character, transforming the layout from functional to exceptional.
2. Custom Finishes
Your finish choices—from polished concrete floors to sleek kitchen cabinetry in a bold hue—can personalize an open plan. Experimenting with textures like wood or stone can also create dynamic spaces.
3. Innovative Storage Solutions
Open spaces can sometimes mean a lack of storage. Built-in furniture or creative storage solutions, such as concealed shelving or under-bench storage, help retain the space’s clean and open aesthetic while keeping clutter at bay.
With these customized details, you can create a home that not only embraces the best elements of open-plan living but also reflects your lifestyle and tastes perfectly.
Bringing Your Vision to Life with Rendition Group
Choosing the right partner to bring your custom design home in Adelaide to life is crucial. That’s where Rendition Group excels. With decades of expertise, we specialize in designing homes that harmonize innovative design with clients’ functional needs.
Whether you’re dreaming of an expansive, light-filled kitchen-living space or a cozy open-plan layout with clever zoning, Rendition Group works closely with you to develop a design tailored to your vision. From initial concepts to the final build, we’ll ensure every detail reflects your unique style.
Conclusion
Open-plan living is more than just a trend; it’s a lifestyle that fosters connection, creativity, and comfort. For Adelaide residents looking to design a home that suits both their practical needs and personal style, open-plan layouts are a game-changer. Partnering with Rendition Group ensures you’ll receive a bespoke design uniquely tailored to your tastes and lifestyle. Whether you’re building from scratch or renovating, we are dedicated to creating custom-designed homes in Adelaide that reflect innovation and individuality.









